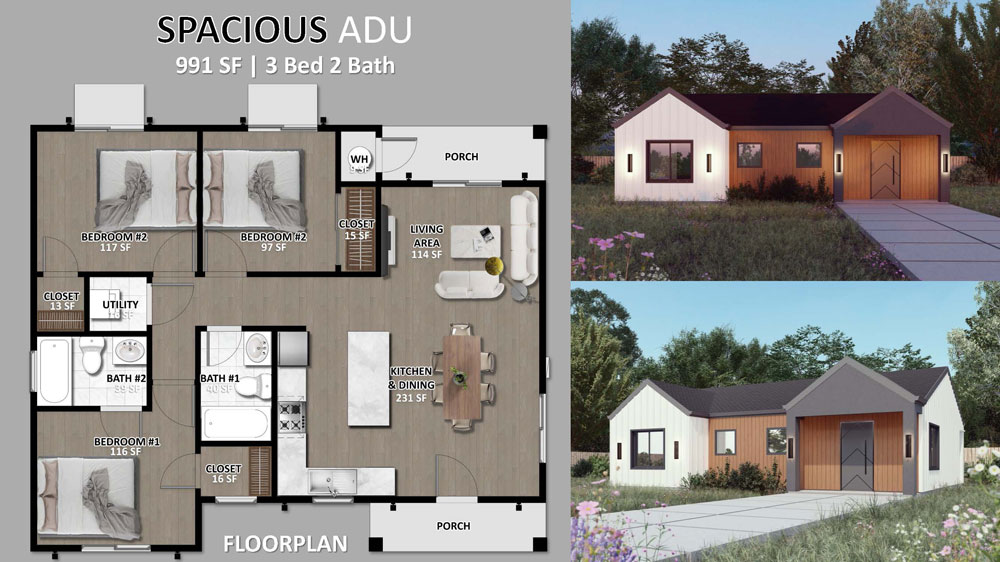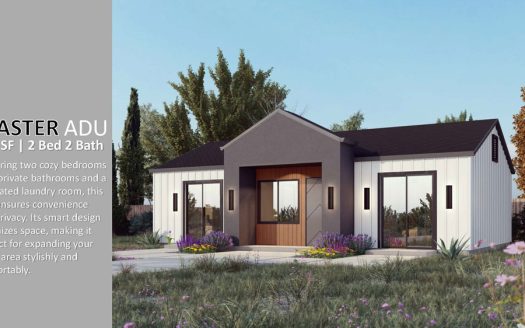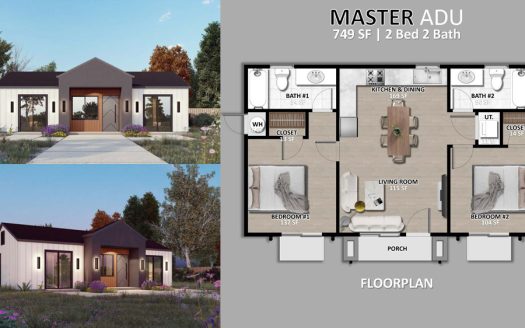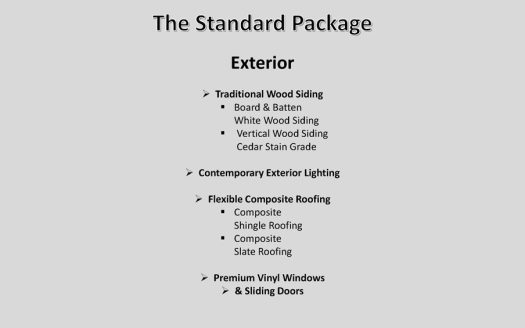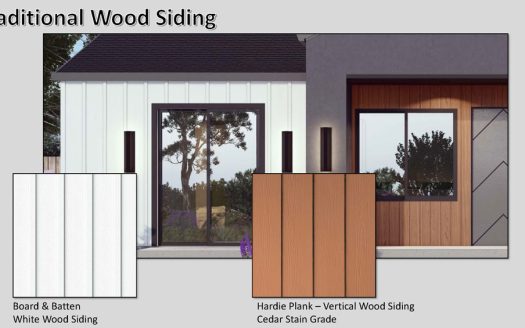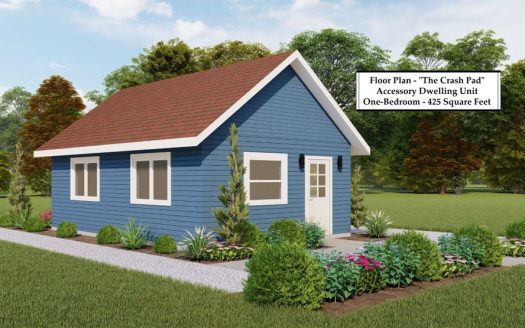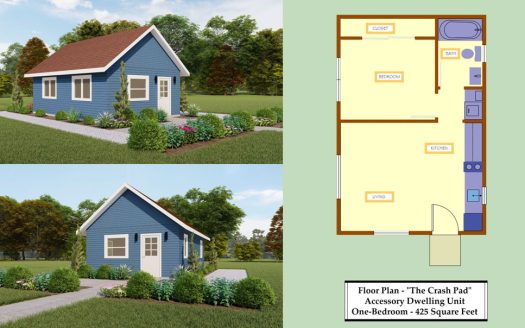Overview
- 3 Bedrooms
- 2 Bathrooms
- 991 ft2
Description
Country: United States
Open In Google Maps
Property Id : 132
Price: Plan access fee: $ 1,000
Property Size: 991 ft2
Rooms: 6
Bedrooms: 3
Bathrooms: 2
Structure Type: Brick
Floors No: 1







